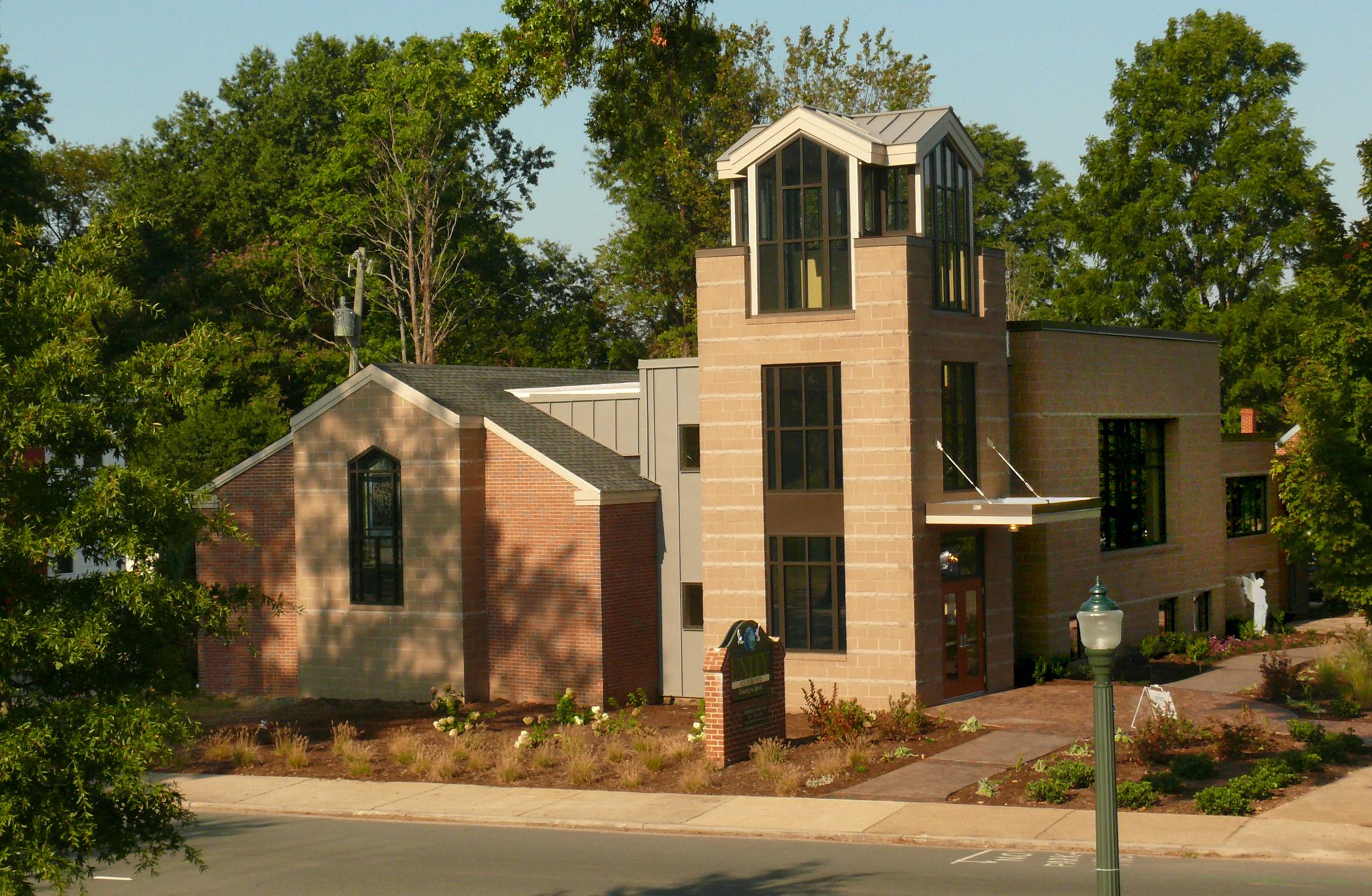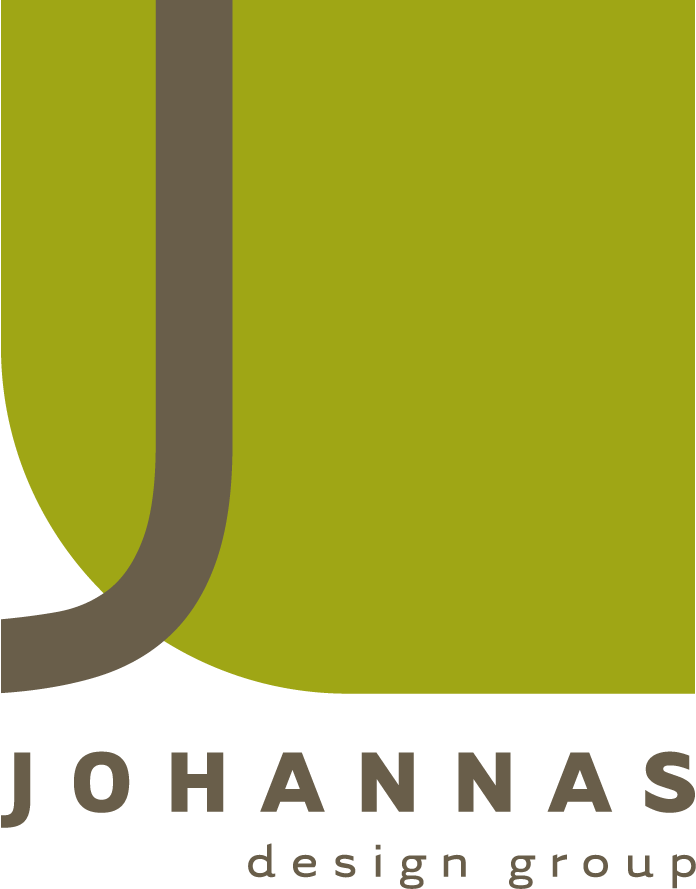Unity



THE DETAILS
Unity Church, determined to remain in Byrd Park, created an entry tower focal point as part of its expansion and renovation. Projecting a welcoming and contemporary image, the activities of the congregation in an added gathering space are witnessed through a large glass window from the public realm. The renovation nods to modernism as an expression of Unity’s spirit and positive, forward perspective.
