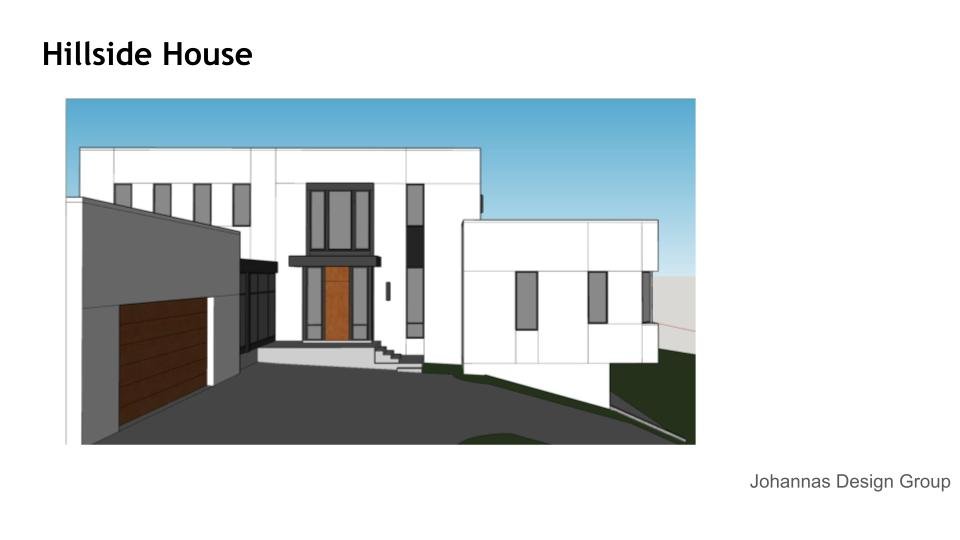Hillside House





THE DETAILS
Located on a steeply sloped parcel near the bank of the James River, the Hillside House is an expression of the site’s complicated topography reflecting the owner’s vision of forested comfort. The partially elevated living area extends outdoors and the primary bedroom overlooks the transecting gully. The structure of the house consists of insulated concrete forms clad in smooth synthetic stucco with metal accents providing a robust building envelope.
