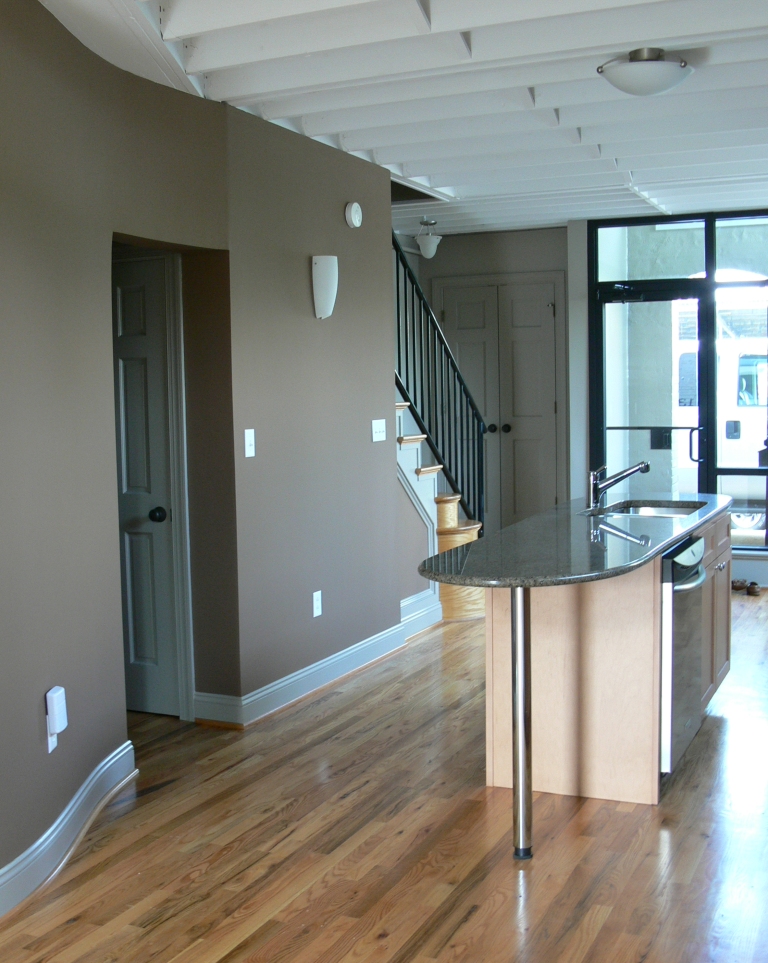Trolley






THE DETAILS
The Trolley project was first conceived when the 1600 block of West Main Street was largely vacant warehouse space. The ca.1889 brick structure, an early horse car barn, the Main Street depot, later became a grocery store, then office space for the adjacent Pepsi Cola Bottling Company.
This historic tax-credit renovation yielded commercial condominiums, home for an independent coffee shop, galleries, and a restaurant with an outdoor dining area adding vitality to revitalize the high traffic corridor. Seven residential condominiums fill the Vine Street facade.
Residential entries created from the horse stall windows nestle small internal vestibules lit by skylights behind wrought iron gates. This two-story light well creates a buffer for the glass entry. The elongated interior space of each unit is highlighted by a gently curving wall, drawing the visitor into the first floor which opens to a living area adjoining a private patio. A second floor loft with piano-style curved rail overlooks the two-story living area.
The result has been a contemporary yet compatible interpretation of the scale, form and massing of the adjacent historic buildings. The Trolley has significantly enlivened this block of West Main Street, resulting in a destination for gallery goers and diners.
