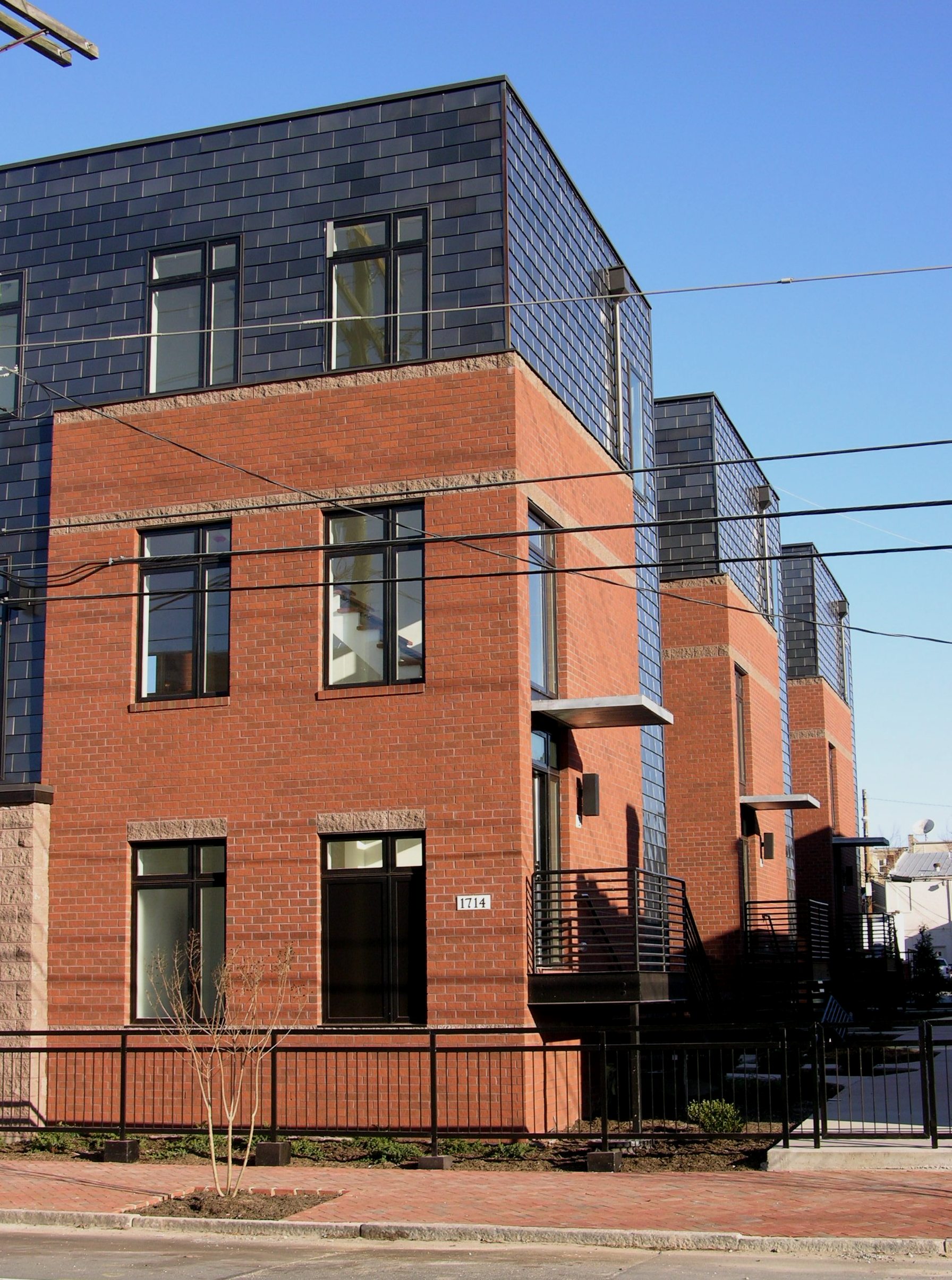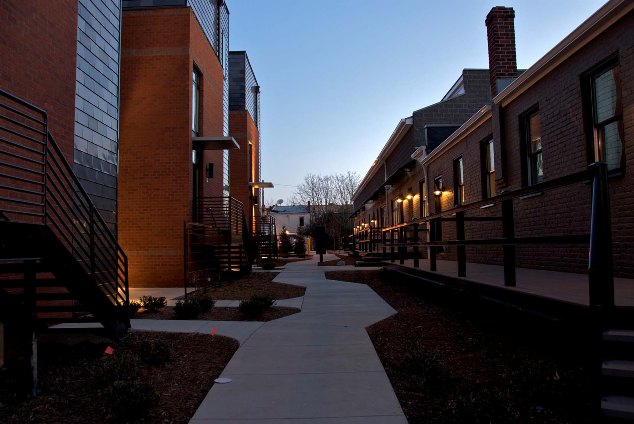The mews




THE DETAILS
The Mews epitomizes our design philosophy regarding historic preservation, the appropriateness of modern infill architecture, the integration of outdoor living space in the urban environment, and the necessity to increase density in the city. Both the exterior and interior were unique additions to Richmond’s housing market. The historic warehouse was divided into seven condominium units, featuring exposed brick, wooden trusses, and heart pine flooring. Preservation of the historic fabric and details was critical in obtaining historic renovation tax credits. On a former parking lot, six contemporary infill units reference historic townhouses. Private outdoor spaces are separated from the warehouse complex by a pedestrian space that reflects typical alleyways in the adjacent neighborhood. The Mews creates a sense of community and provides access, views, and light for every resident.
