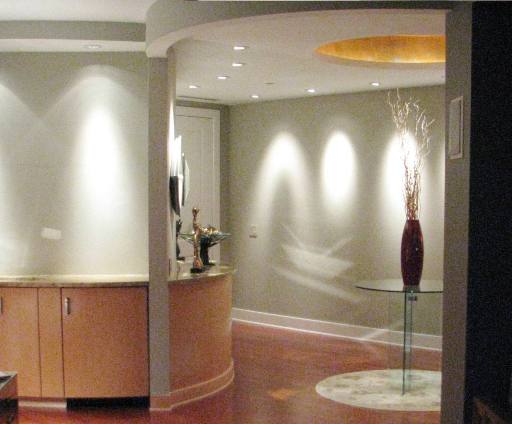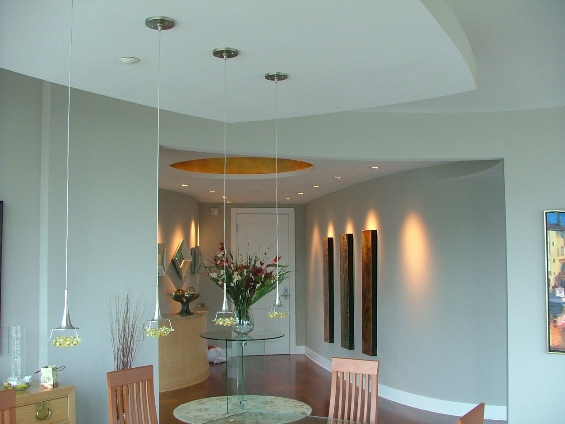the Vistas






THE DETAILS
Adjoining two condominiums in the Vistas, a new entry invites visitors to experience 180° views of the James River, downtown, and Church Hill. Divergent curves frame an opening that spans the living spaces to the view beyond the glass walls. Subtle delineations of soffits and suspended ceilings define a series of intimate spaces, including an inconspicuous kitchen which becomes an integral part of the living area.
In the primary suite, a six-foot high wall at the end of a barrel vault shields the sleeping area from the closet, dressing room, and bath. A glass wall and a third balcony open the master suite to the views of the river.
